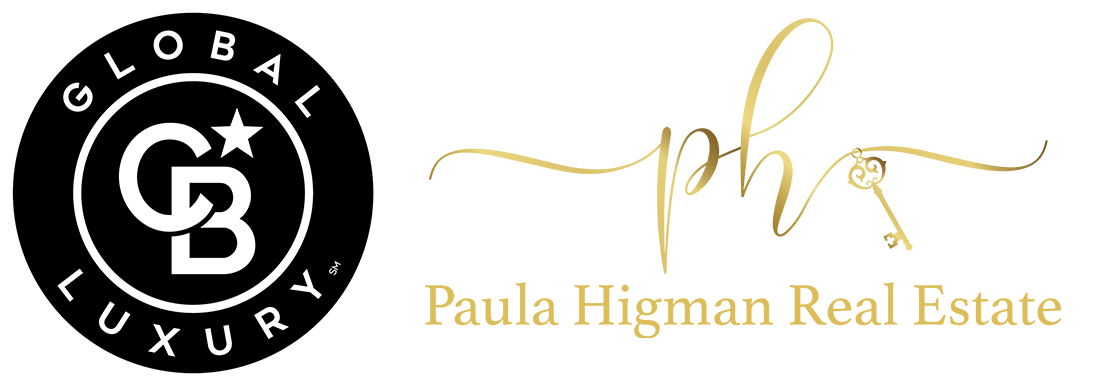


Listing Courtesy of: UTAH REAL ESTATE / Coldwell Banker Realty / Clayton Mitchell
2663 S Melbourne St Salt Lake City, UT 84106
Active (129 Days)
$600,000 (USD)
OPEN HOUSE TIMES
-
OPENSat, Feb 712 noon - 2:00 pm
Description
DO NOT CONTACT SELLER, this home will be relisted soon, the seller is making a few improvements. Take a look at this exquisite bungalow situated in close proximity to Sugarhouse. This property features two generously sized upper bedrooms, two spacious family rooms, and ample storage space in the basement, which includes an additional bedroom. Brand new roof installed in November 2025. Updated pex/copper piping, newer AC unit and more! Additionally, it boasts a private backyard and a charming covered patio designed to cater to your entertainment preferences. This home presents itself as a blank canvas, inviting the creative touch of a new owner to transform it into a truly remarkable residence. Strategically located, it offers convenient access to I-80, as well as a wide range of nearby shops, restaurants, and proximity to Sugarhouse Park, providing ample opportunities for outdoor recreation. Come take a look at this property!
MLS #:
2100929
2100929
Taxes
$2,571
$2,571
Lot Size
6,098 SQFT
6,098 SQFT
Type
Single-Family Home
Single-Family Home
Year Built
1948
1948
Views
True
True
School District
Salt Lake
Salt Lake
County
Salt Lake County
Salt Lake County
Community
Park
Park
Listed By
Clayton Mitchell, Coldwell Banker Realty
Source
UTAH REAL ESTATE
Last checked Feb 6 2026 at 3:58 AM GMT-0700
UTAH REAL ESTATE
Last checked Feb 6 2026 at 3:58 AM GMT-0700
Bathroom Details
- Full Bathroom: 1
- 3/4 Bathroom: 1
Interior Features
- Disposal
- Kitchen: Updated
- Range/Oven: Free Stdng.
- Range: Gas
- Oven: Gas
- Laundry: Electric Dryer Hookup
- Windows: Blinds
- Appliance: Refrigerator
Subdivision
- Park
Lot Information
- Sidewalks
- Road: Paved
- Sprinkler: Auto-Full
- View: Mountain
- Fenced: Part
- Terrain: Grad Slope
- Curb & Gutter
- Vegetation: Landscaping: Full
Property Features
- Sidewalks
- Curb & Gutter
- Fenced: Part
- Road: Paved
- Sprinkler: Auto-Full
- View: Mountain
- Terrain: Grad Slope
Heating and Cooling
- Gas: Central
- Central Air
Basement Information
- Full
Flooring
- Tile
- Carpet
- Hardwood
Exterior Features
- Roof: Asphalt
Utility Information
- Utilities: Sewer: Public, Natural Gas Connected, Electricity Connected, Sewer Connected, Water Connected
- Sewer: Sewer: Connected, Sewer: Public
School Information
- Elementary School: Highland Park
- Middle School: Hillside
- High School: Highland
Garage
- Garage
Parking
- Covered
- Parking: Uncovered
Stories
- 2
Living Area
- 1,598 sqft
Listing Price History
Date
Event
Price
% Change
$ (+/-)
Feb 03, 2026
Price Changed
$600,000
-4%
-$25,000
Aug 28, 2025
Price Changed
$625,000
-2%
-$15,000
Aug 08, 2025
Price Changed
$640,000
-2%
-$10,000
Jul 23, 2025
Listed
$650,000
-
-
Location
Disclaimer: Copyright 2026 Utah Real Estate MLS. All rights reserved. This information is deemed reliable, but not guaranteed. The information being provided is for consumers’ personal, non-commercial use and may not be used for any purpose other than to identify prospective properties consumers may be interested in purchasing. Data last updated 2/5/26 19:58





