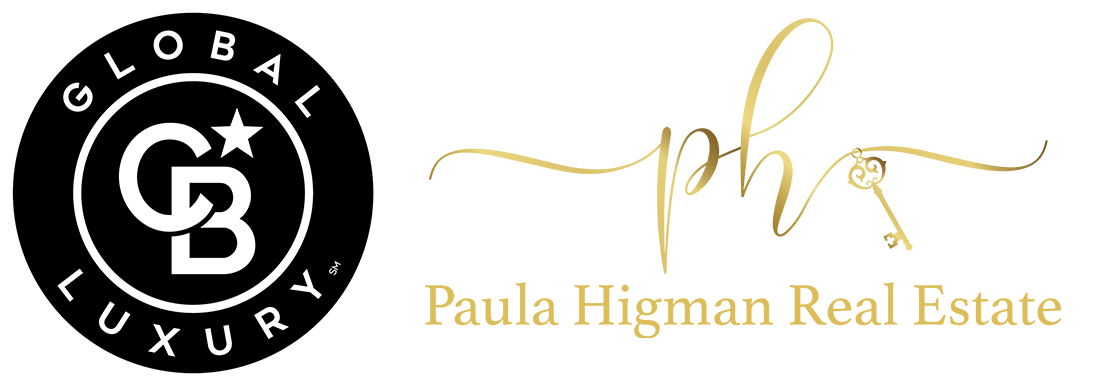


Listing Courtesy of: UTAH REAL ESTATE / Coldwell Banker Realty / Katie Olsen / Edin Salijevic
6612 W Terrace Wash Ln S West Jordan, UT 84081
Active (32 Days)
$628,900
MLS #:
2094690
2094690
Taxes
$3,564
$3,564
Lot Size
5,227 SQFT
5,227 SQFT
Type
Single-Family Home
Single-Family Home
Year Built
2016
2016
Views
True
True
School District
Jordan
Jordan
County
Salt Lake County
Salt Lake County
Community
Terrace Hills
Terrace Hills
Listed By
Katie Olsen, Coldwell Banker Realty
Edin Salijevic, Coldwell Banker Realty
Edin Salijevic, Coldwell Banker Realty
Source
UTAH REAL ESTATE
Last checked Jul 27 2025 at 6:01 PM GMT-0700
UTAH REAL ESTATE
Last checked Jul 27 2025 at 6:01 PM GMT-0700
Bathroom Details
- Full Bathrooms: 2
- Half Bathroom: 1
Interior Features
- Bath: Primary
- Bath: Sep. Tub/Shower
- Closet: Walk-In
- Den/Office
- Disposal
- Range/Oven: Free Stdng.
- Vaulted Ceilings
- Laundry: Electric Dryer Hookup
- Windows: Drapes
- Windows: Part
Subdivision
- Terrace Hills
Lot Information
- Curb & Gutter
- Fenced: Part
- Road: Paved
- Sidewalks
- Sprinkler: Auto-Full
- View: Mountain
- Vegetation: Landscaping: Full
Property Features
- Curb & Gutter
- Fenced: Part
- Road: Paved
- Sidewalks
- Sprinkler: Auto-Full
- View: Mountain
Heating and Cooling
- Forced Air
- Gas: Central
- Central Air
Basement Information
- Full
Flooring
- Carpet
- Laminate
- Tile
Exterior Features
- Roof: Asphalt
Utility Information
- Utilities: Natural Gas Connected, Electricity Connected, Sewer Connected, Sewer: Public, Water Connected
- Sewer: Sewer: Connected, Sewer: Public
School Information
- Elementary School: Fox Hollow
- High School: Copper Hills
Garage
- Garage
Stories
- 3
Living Area
- 3,807 sqft
Location
Listing Price History
Date
Event
Price
% Change
$ (+/-)
Jul 23, 2025
Price Changed
$628,900
-4%
-26,100
Jun 02, 2025
Original Price
$655,000
-
-
Disclaimer: Copyright 2025 Utah Real Estate MLS. All rights reserved. This information is deemed reliable, but not guaranteed. The information being provided is for consumers’ personal, non-commercial use and may not be used for any purpose other than to identify prospective properties consumers may be interested in purchasing. Data last updated 7/27/25 11:01





Description